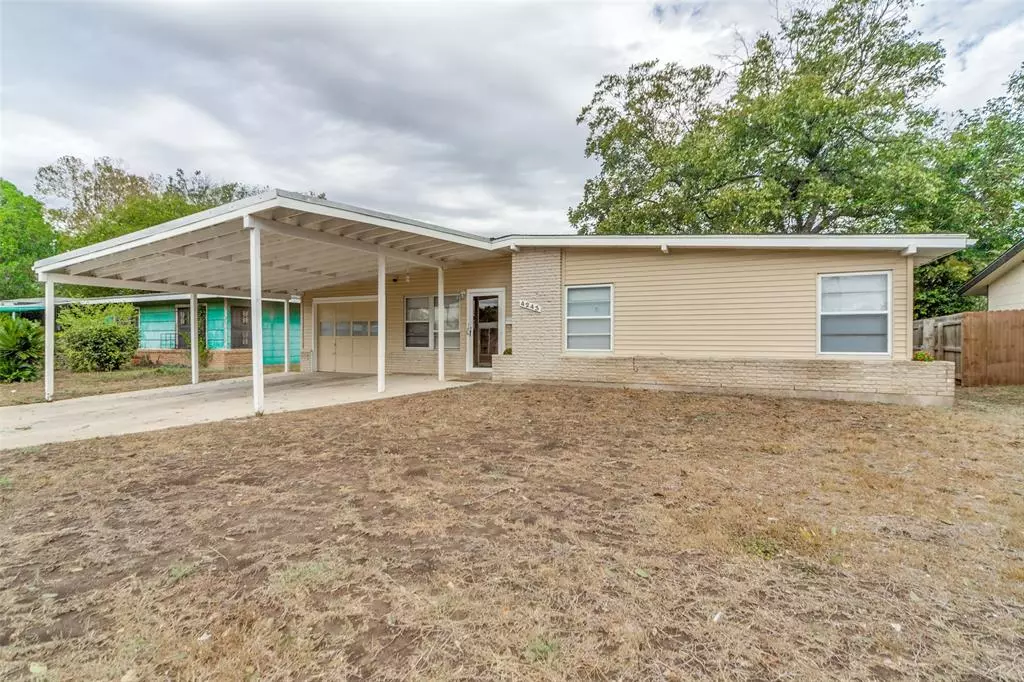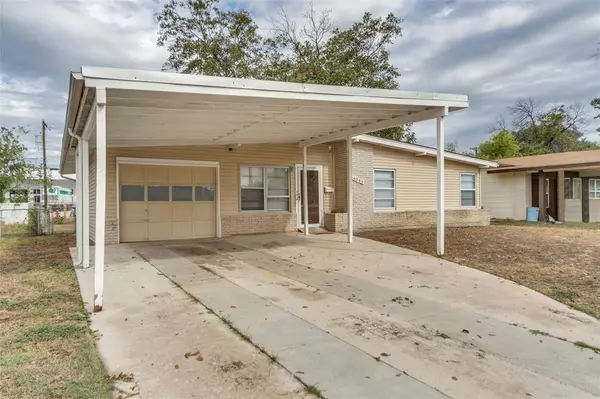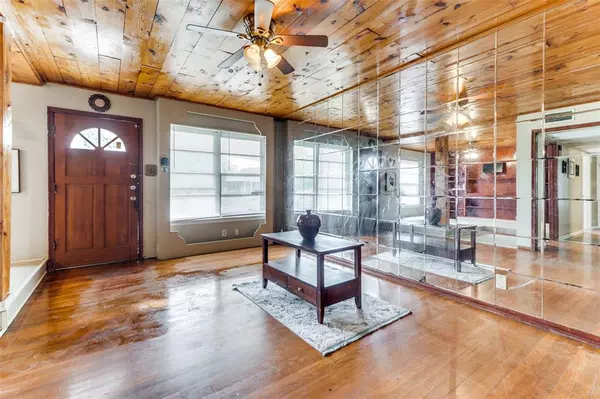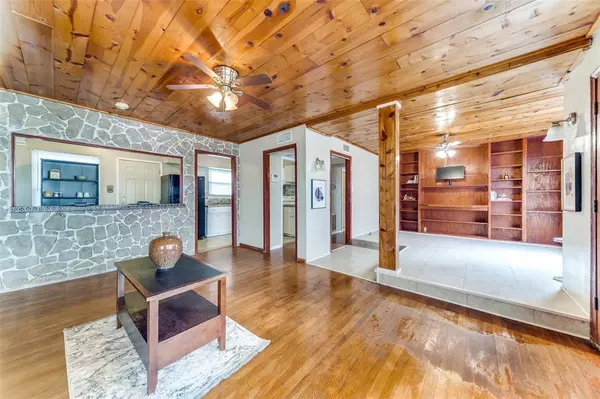3 Beds
1 Bath
936 SqFt
3 Beds
1 Bath
936 SqFt
Key Details
Property Type Single Family Home
Listing Status Active
Purchase Type For Sale
Square Footage 936 sqft
Price per Sqft $149
Subdivision Fairfield Manor
MLS Listing ID 87543725
Style Traditional
Bedrooms 3
Full Baths 1
Year Built 1957
Annual Tax Amount $3,483
Tax Year 2023
Lot Size 7,130 Sqft
Acres 0.1637
Property Description
Location
State TX
County Bexar
Rooms
Bedroom Description All Bedrooms Down,Primary Bed - 1st Floor
Other Rooms Entry, Formal Dining, Living Area - 1st Floor, Utility Room in House
Kitchen Breakfast Bar, Kitchen open to Family Room
Interior
Interior Features Fire/Smoke Alarm
Heating Central Gas
Cooling Central Electric
Flooring Tile, Wood
Exterior
Exterior Feature Back Yard, Back Yard Fenced, Fully Fenced, Porch
Parking Features Attached Garage
Garage Spaces 1.0
Carport Spaces 2
Garage Description Additional Parking
Roof Type Composition
Street Surface Asphalt
Private Pool No
Building
Lot Description Subdivision Lot
Dwelling Type Free Standing
Story 1
Foundation Slab
Lot Size Range 0 Up To 1/4 Acre
Sewer Public Sewer
Water Public Water
Structure Type Aluminum,Vinyl
New Construction No
Schools
Elementary Schools Hirsch Elementary School
Middle Schools Davis Middle School
High Schools Houston High School
School District 239 - San Antonio
Others
Senior Community No
Restrictions Unknown
Tax ID 12632-005-0210
Acceptable Financing Cash Sale, Conventional, FHA, VA
Tax Rate 2.4928
Disclosures Sellers Disclosure
Listing Terms Cash Sale, Conventional, FHA, VA
Financing Cash Sale,Conventional,FHA,VA
Special Listing Condition Sellers Disclosure

GET MORE INFORMATION
Broker | License ID: 700436






